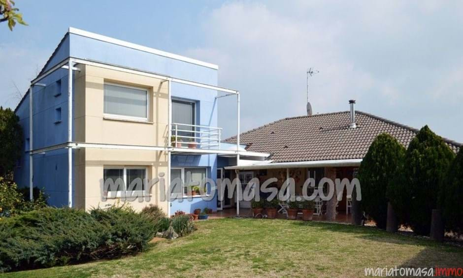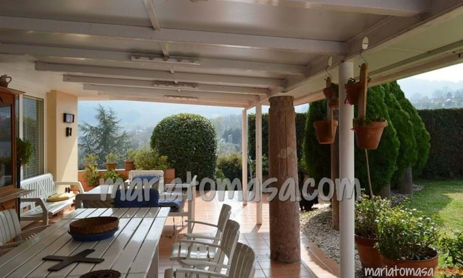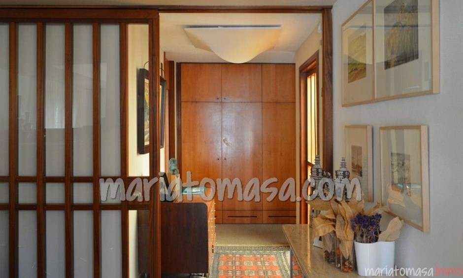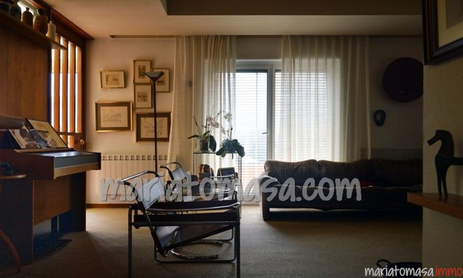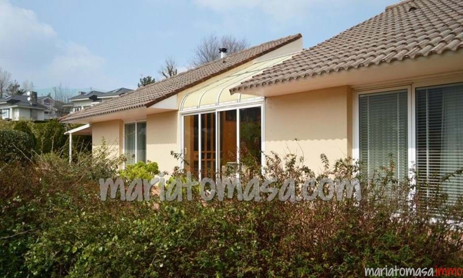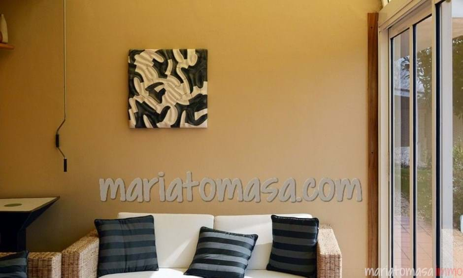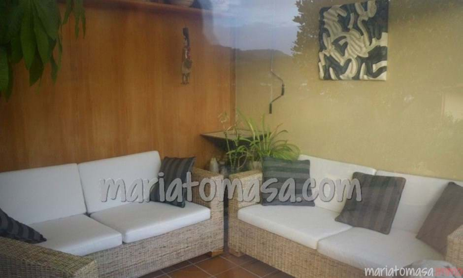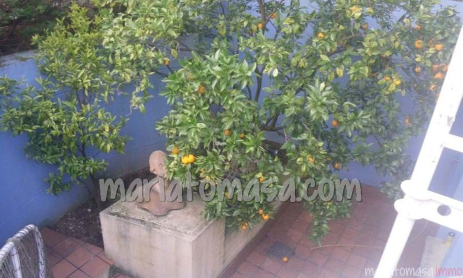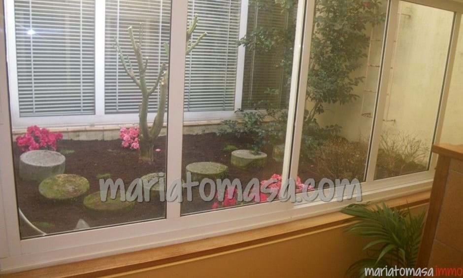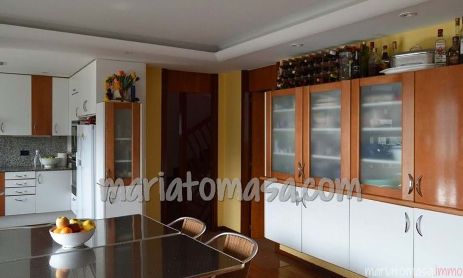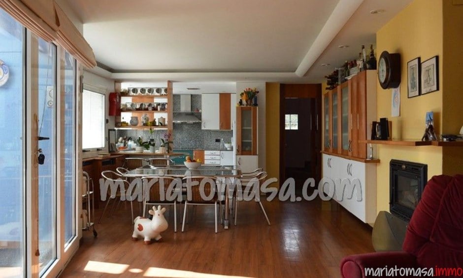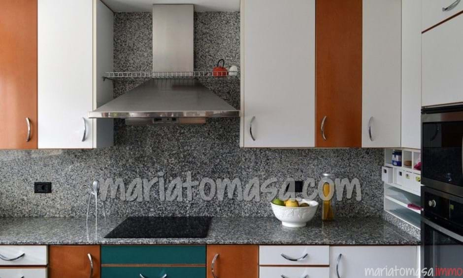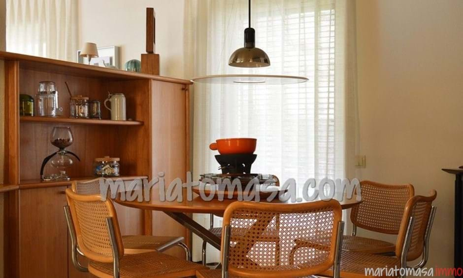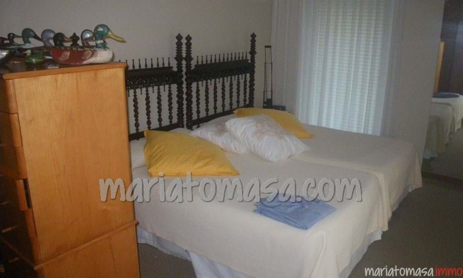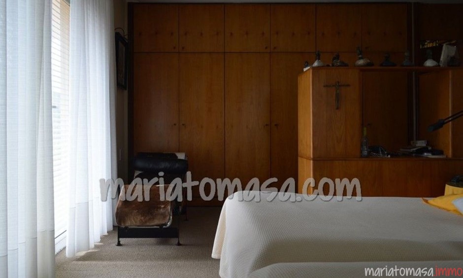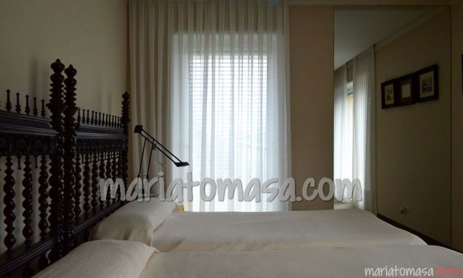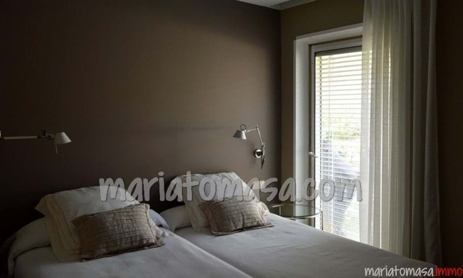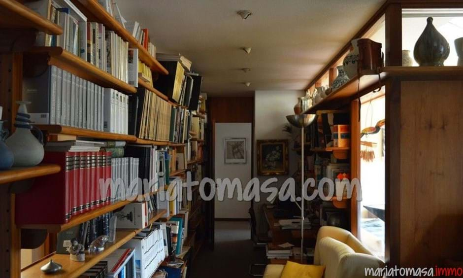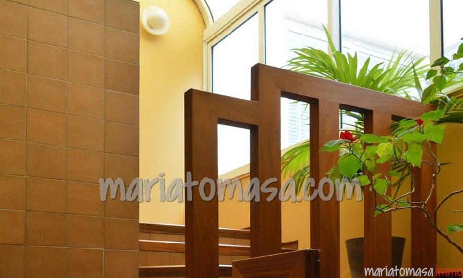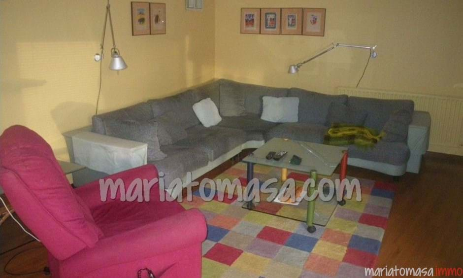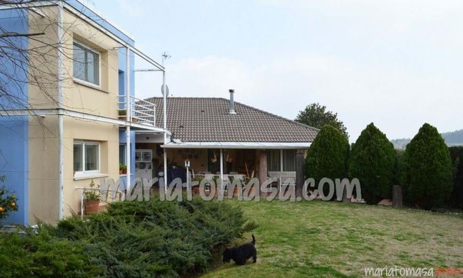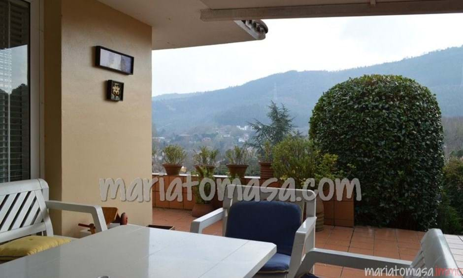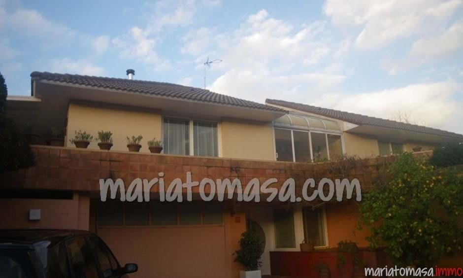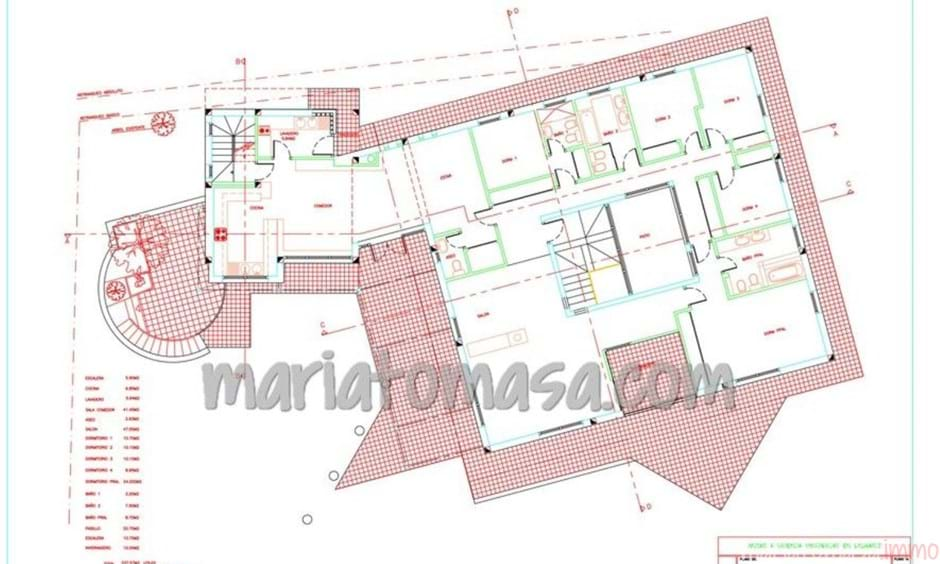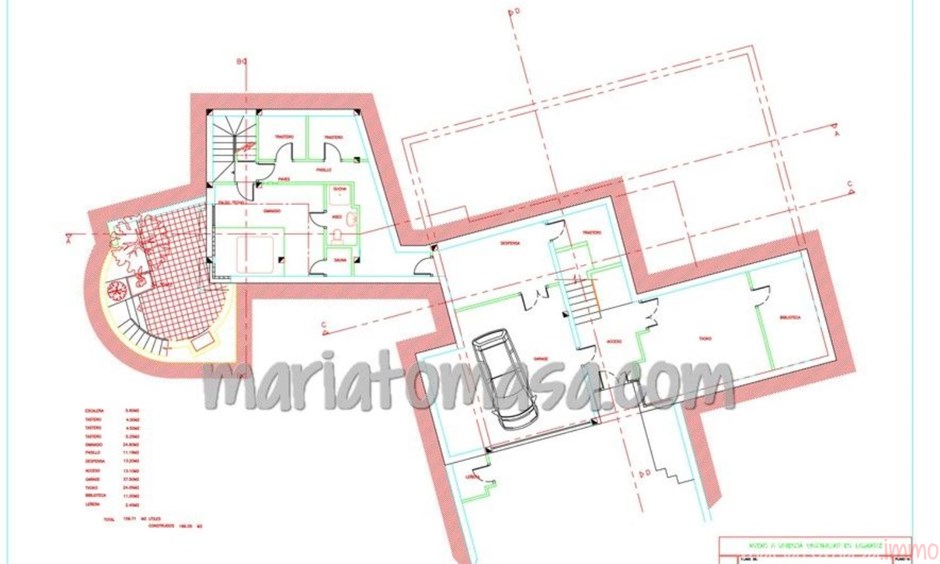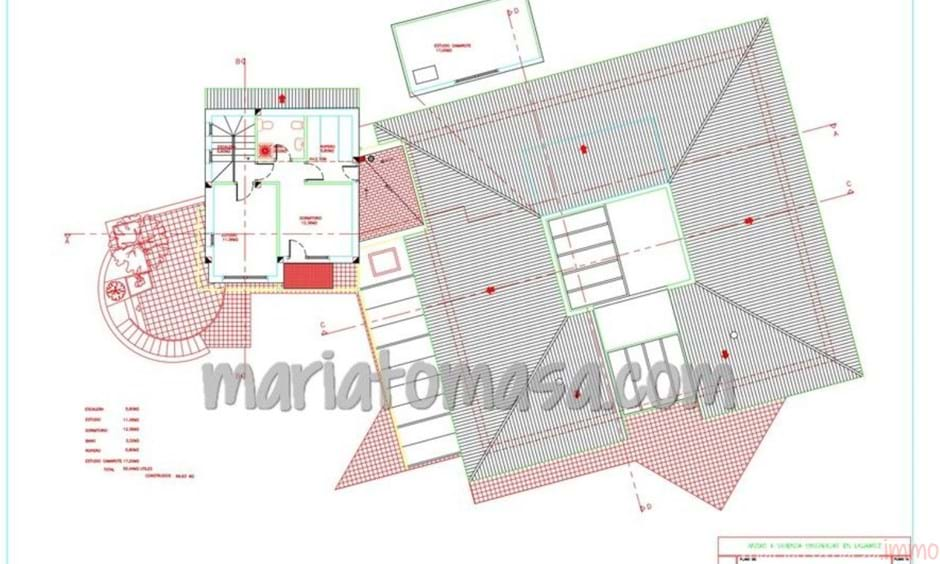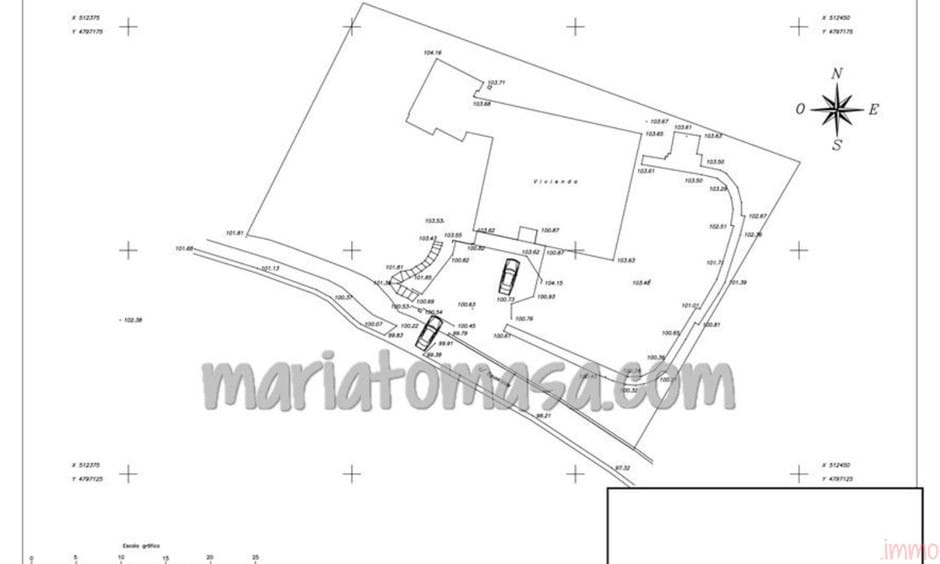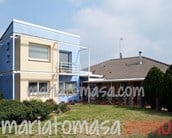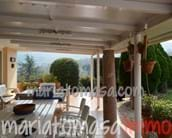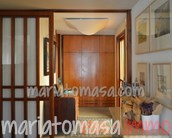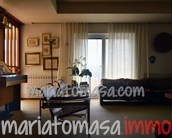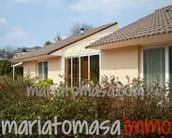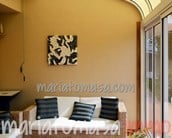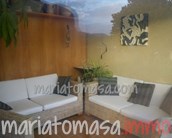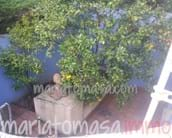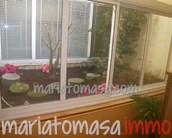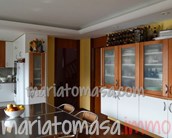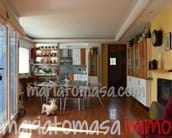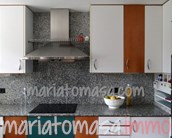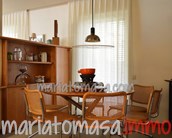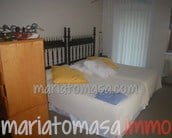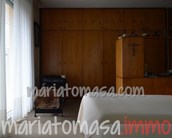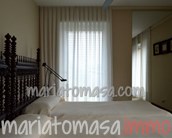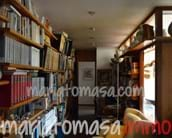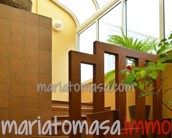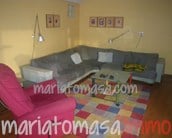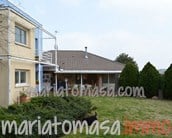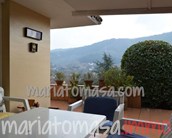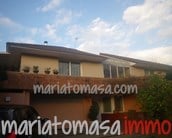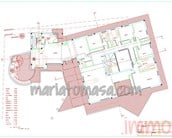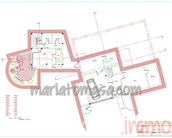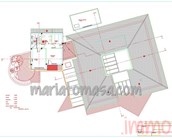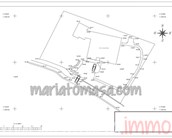Einfamilienhaus - Zu verkaufen - Mungia - Mungia
- 6
- 5
- 584m2
- 448m2
- 1638m2
Ref: Mungia 910020
- 6
- 5
- 584m2
- 448m2
- 1638m2
Ref: Mungia 910020
Grundstück von 1638 m2, 15º Südwesten ausgerichtet.
Gehäuse Erbaut in der ersten Phase des Jahres 1982 und eine Erweiterung im Jahr 1992.
Es ist das "Autorenhaus" eines Architekten und reagiert auf ein komplexes und experimentelles Programm. Bebaute Fläche von 548 m2. , nützlich von 448 m2. Keine Veranda oder Patios.
Sehr schön in Ausrichtung, Licht und Programm.
Für sein passives Umsetzungskonzept erhielt er einen bioklimatischen Wohnungspreis. Deshalb ist es kein "Stil" -Haus. Reagieren Sie auf funktionale und pragmatische Fragen.
Untergeschoss oder Durchgangsboden (156 m2 Nutzfläche):
Portalhalle, Zugangstreppe.
Garage mit automatischem Tor (2 Autos + Motorräder).
Spielplatz
Vorratskammer, Keller, Abstellräume und Holzschuppen.
Fitnessraum mit Geräten, Sauna und Mini-Pool.
Englische Terrasse mit Garten und Grill.
Erdgeschoss oder Erdgeschoss (237 m2. Nützlich):
Halle-Halle.
Wohnzimmer, Esszimmer, Gewächshaus, Arbeitszimmer mit Verbindung zum Hauptschlafzimmer.
Küche, Familienzimmer, Gästetoilette und Veranda mit Wohn- und Essbereich (mit Art-Deco-Kolonnade).
Gästeschlafzimmer mit Bad.
Drei Schlafzimmer, mit Bad für verschiedene Zwecke.
Hauptschlafzimmer, Ankleideraum und Badezimmer.
Rundum ein Innenhof mit Kamelien und einem Ahorn, der das Licht der Räume bereichert.
Obergeschoss (55 m2. Nützlich):
Gästeschlafzimmer mit Ankleideraum und Badezimmer.
Studienbüro.
Lokale zwischen Deck, kleines Studio.
Garten (ca. 1150 m2. Ungebaute Fläche).
Eingezäunt mit automatischem und Fußgängertor Zugang zum Grundstück.
Es hat eine große horizontale Fläche aus Jets mit feinem Mauerwerk.
Die gesamte Vegetation besteht aus Zier- und "essbaren" Obstbäumen. Orangen, Mandarinen, Zitronen, Äpfel, Birnen, Feigen, Walnüsse, Haselnüsse, Kiwis, Kaki, Himbeeren, Erdbeerbäume…. und Platz für Sommergarten.
Es ist ein Garten mit Hecken, die es unabhängig machen, von großen Entwicklungs- und Zierbäumen von großer Größe, Magnolien, Liquidambar, Pappeln, Bougainvillea, Rhododendren, Glyzinien und verschiedenen Arten von Polster- und Gewürzpflanzen. ...
Alle von ihnen in perfektem Zustand von "Gesundheit", Aussehen, Blüte und Produktion….
Kurz gesagt, ein Garten mit 35 Jahren Lebensdauer, der zeigt, wie großzügig die Natur ist und mit welcher Sorgfalt die Arten und ihre Standorte ausgewählt wurden.
Gehäuse Erbaut in der ersten Phase des Jahres 1982 und eine Erweiterung im Jahr 1992.
Es ist das "Autorenhaus" eines Architekten und reagiert auf ein komplexes und experimentelles Programm. Bebaute Fläche von 548 m2. , nützlich von 448 m2. Keine Veranda oder Patios.
Sehr schön in Ausrichtung, Licht und Programm.
Für sein passives Umsetzungskonzept erhielt er einen bioklimatischen Wohnungspreis. Deshalb ist es kein "Stil" -Haus. Reagieren Sie auf funktionale und pragmatische Fragen.
Untergeschoss oder Durchgangsboden (156 m2 Nutzfläche):
Portalhalle, Zugangstreppe.
Garage mit automatischem Tor (2 Autos + Motorräder).
Spielplatz
Vorratskammer, Keller, Abstellräume und Holzschuppen.
Fitnessraum mit Geräten, Sauna und Mini-Pool.
Englische Terrasse mit Garten und Grill.
Erdgeschoss oder Erdgeschoss (237 m2. Nützlich):
Halle-Halle.
Wohnzimmer, Esszimmer, Gewächshaus, Arbeitszimmer mit Verbindung zum Hauptschlafzimmer.
Küche, Familienzimmer, Gästetoilette und Veranda mit Wohn- und Essbereich (mit Art-Deco-Kolonnade).
Gästeschlafzimmer mit Bad.
Drei Schlafzimmer, mit Bad für verschiedene Zwecke.
Hauptschlafzimmer, Ankleideraum und Badezimmer.
Rundum ein Innenhof mit Kamelien und einem Ahorn, der das Licht der Räume bereichert.
Obergeschoss (55 m2. Nützlich):
Gästeschlafzimmer mit Ankleideraum und Badezimmer.
Studienbüro.
Lokale zwischen Deck, kleines Studio.
Garten (ca. 1150 m2. Ungebaute Fläche).
Eingezäunt mit automatischem und Fußgängertor Zugang zum Grundstück.
Es hat eine große horizontale Fläche aus Jets mit feinem Mauerwerk.
Die gesamte Vegetation besteht aus Zier- und "essbaren" Obstbäumen. Orangen, Mandarinen, Zitronen, Äpfel, Birnen, Feigen, Walnüsse, Haselnüsse, Kiwis, Kaki, Himbeeren, Erdbeerbäume…. und Platz für Sommergarten.
Es ist ein Garten mit Hecken, die es unabhängig machen, von großen Entwicklungs- und Zierbäumen von großer Größe, Magnolien, Liquidambar, Pappeln, Bougainvillea, Rhododendren, Glyzinien und verschiedenen Arten von Polster- und Gewürzpflanzen. ...
Alle von ihnen in perfektem Zustand von "Gesundheit", Aussehen, Blüte und Produktion….
Kurz gesagt, ein Garten mit 35 Jahren Lebensdauer, der zeigt, wie großzügig die Natur ist und mit welcher Sorgfalt die Arten und ihre Standorte ausgewählt wurden.
Eigenschaften
- Schwimmbad
- Mit Parkplatz
