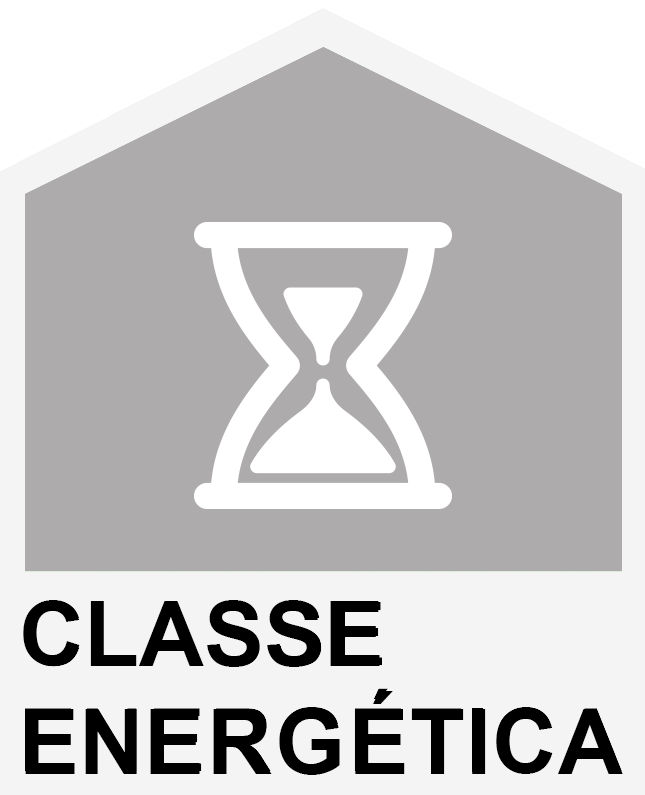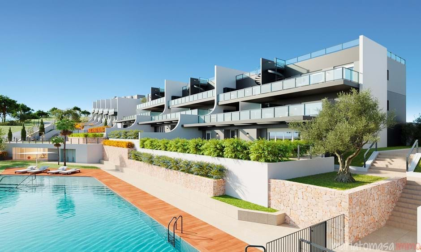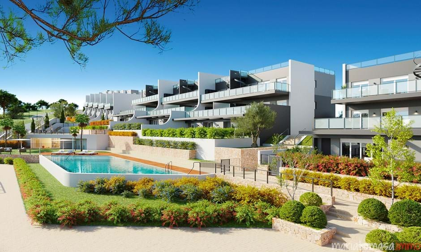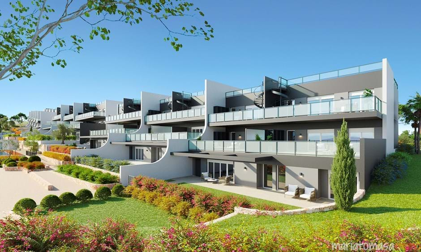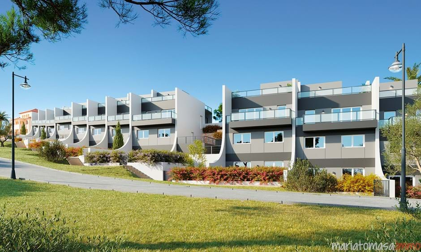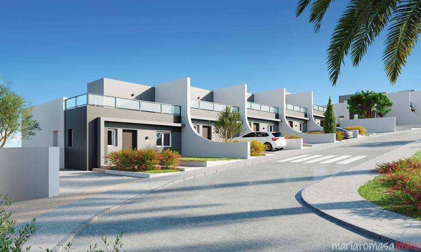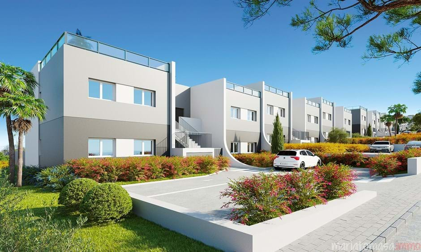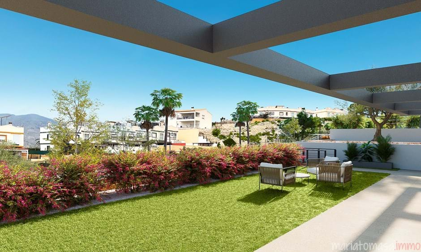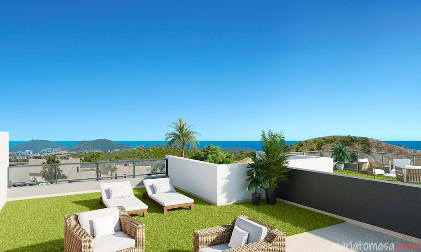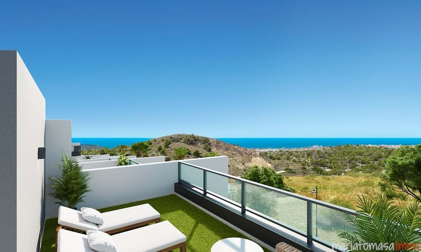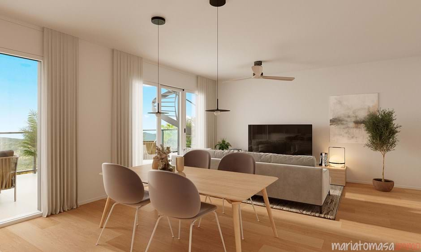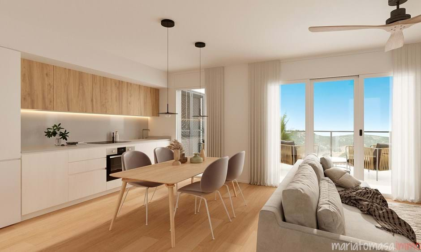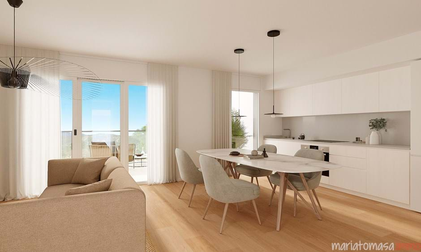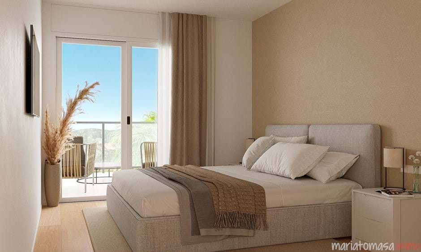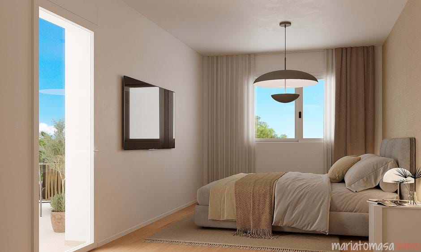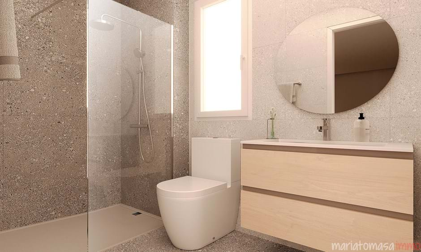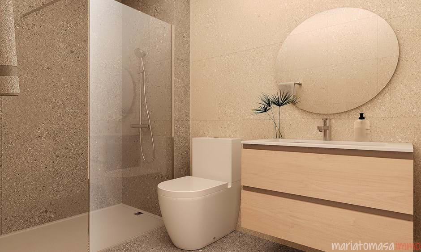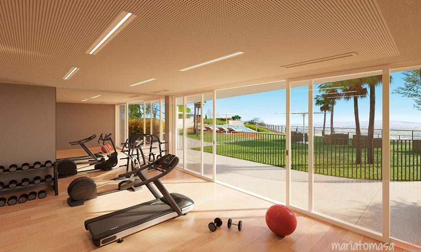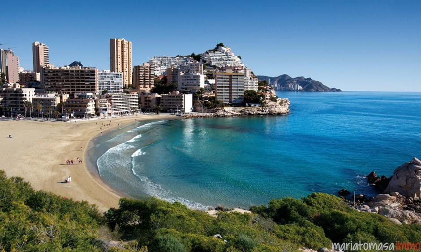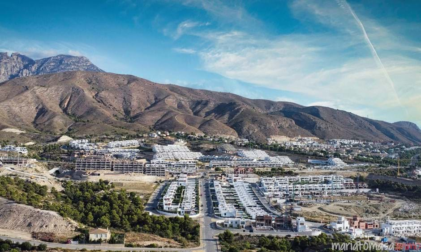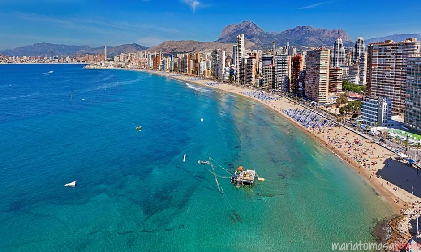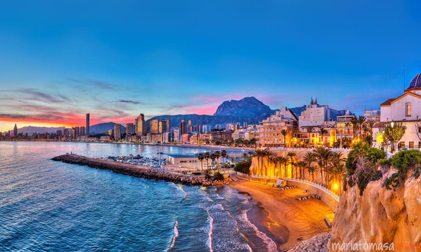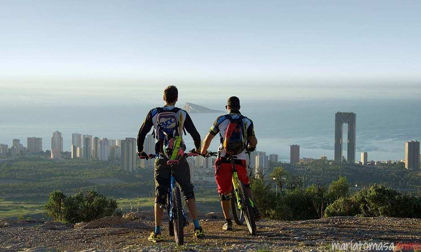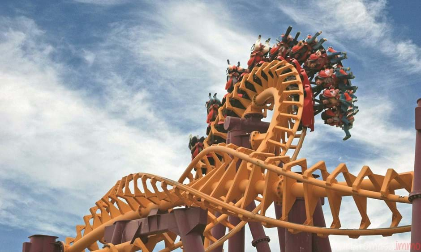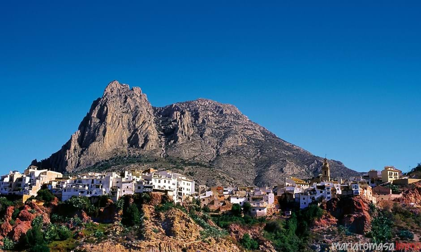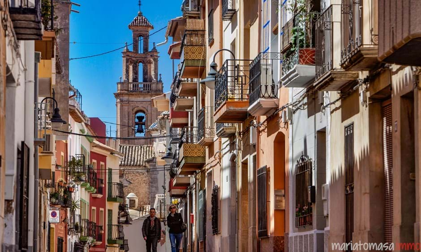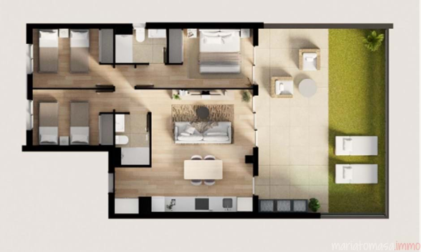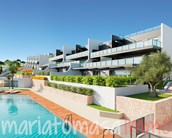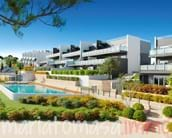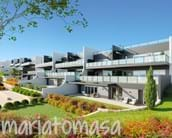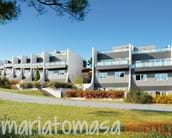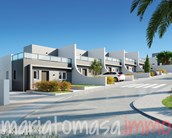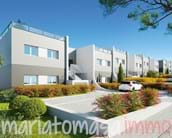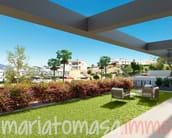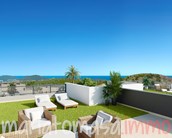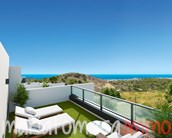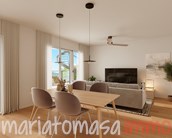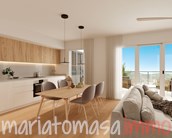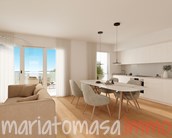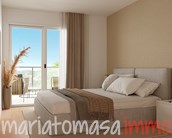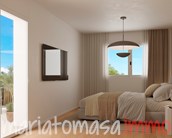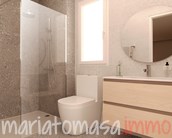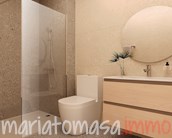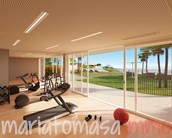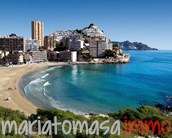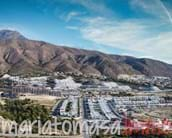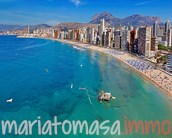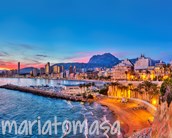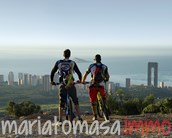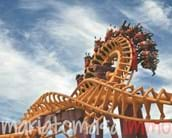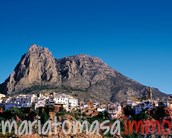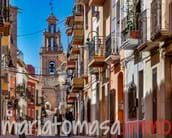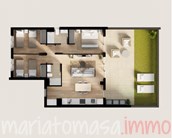Wohnung - Zu verkaufen - Balcón de Finestrat-Terra Marina - Finestrat
- 3
- 2
- 100,61m2
- 219m2
Ref: Finestrat HN 303290
- 3
- 2
- 100,61m2
- 219m2
Ref: Finestrat HN 303290
Verkauf des Neubaus auf dem Balkon von Finestrat
ESTATE: Gemeinschaftspool
für Erwachsene mit Kinderbecken und Solarium.
Abstellplatz für Fahrräder.
Kinderspielplatz mit durchgehendem Sicherheitspflaster.
Gemeinsame Gartenbereiche.
Routen der Urbanisation in ihrer Gesamtheit zugänglich.
Privater Parkplatz mit Vorinstallation zum elektrischen Laden von Fahrzeugen.
STRUKTUR:
Fundament und Struktur aus Stahlbeton, die den geltenden Vorschriften für die Erdbebensicherheit und den spezifischen Normen für Betonkonstruktionen entsprechen.
FASSADE
Mischfassade, mit äußerer Platte aus hohlem Keramikziegel 11 cm dick, innen mit vorstehender Polyurethan-Isolierung oder Steinwolle verkleidet, mit Luftkammer, das Ganze als akustische Wärmedämmung, Innenverkleidung mit trockener Trennwand, gebildet aus Metallprofilen und laminiertem Trockenbau Typ Pladur oder ähnlichem.
TERRASSEN UND DÄCHER:
Begehbare wasserdichte flache Terrassen mit rutschfester Keramikoberfläche gemäß Projektdesign.
Solarium mit Keramikboden und Kunstrasen nach Projektdesign.
AUSSENSCHREINEREIARBEITEN:
PVC oder Aluminium, mit thermischer Trennung und Doppelverglasung mit Luftkammer.
Motorisierte Jalousien mit Druckknopf in Schlafzimmern und Wohnzimmern.
INNENSCHREINEREI:
Glatte Türen, weiß lackiert.
Einbauschränke, von der Decke bis zum Boden, mit weiß lackierten Türen, Innenraum der gefütterten Schränke, mit Kofferraumregal und Hängebar.
Gepanzerte Haupttür mit Teleskop-Guckloch, Anti-Hebel-Scharnieren und Sicherheitsschloss.
INNENTRENNWAND:
Innenwände aus selbsttragender Struktur mit laminierten Gipskartonplatten oder ähnlichem.
Trennwände zwischen den Häusern: mit gemischten Ziegelsteinwänden, laminierte Gipskartonverkleidung mit Isolierung nach technischem Kodex.
Abgehängte Decke aus laminierten Gipskartonplatten im ganzen Haus.
Fertig mit glatter Farbe im ganzen Haus.
Abnehmbare Zwischendecke im zweiten Badezimmer.
BADEZIMMER:
Duschwände in beiden Bädern.
Bodenbelag mit Porzellan-Finish.
Die Wände des Badezimmers sind mit Porzellan verkleidet.
Einhebel-Wasserhähne in beiden Bädern.
Sanitärkeramik aus verglastem Porzellan.
Waschbecken mit Möbeln und Spiegel im Badezimmer und Flur des Hauptschlafzimmers.
Vorinstallation für Badezimmer in Kellern der Stadthäuser.
KÜCHE:
Sie werden mit hohen und niedrigen Möbeln mit großer Kapazität geliefert, mit selbstschließenden, Bremsen und versteckten Griffen zum Öffnen von Türen.
Hohe Möbel (70cm hoch).
Niedrige Möbel mit Schubladen, mit Bremse.
Aluminium-verkleideter Sockel mit Protektor.
Alle Küchen sind ausgestattet mit:
Cerankochfeld
Elektroherd
Filtergruppe
Kochfeld und Frontverkleidung der Küche in kompaktem Quarz-Silestone oder ähnlichem.
AUSSTATTUNG:
Installation von bithermischen Sanitäranlagen für Waschmaschine und Geschirrspüler
Elektroinstallation gemäß den geltenden Vorschriften; Niederspannungsvorschriften und Vorschriften der Zulieferfirma DORA. Hochwertige Elektrifizierung.
Individuelle aerothermische Ausrüstung für die Erzeugung von Warmwasser.
Installation einer Kanalklimaanlage (warm / kalt).
A / C-Maschine mit Wärmepumpe, inklusive, zentrale Steuerung in Häusern.
Vorinstallation von A / C, für Split in Kellern.
Installation der Lüftungsanlage.
Installation nach geltendem Recht der Telekommunikationseinrichtungen, einschließlich Fernseher und Datensteckdose auf der Terrasse und im Solarium.
Vorinstallation von Räumen und ein Jahr in Kellern von Stadthäusern.
für Erwachsene mit Kinderbecken und Solarium.
Abstellplatz für Fahrräder.
Kinderspielplatz mit durchgehendem Sicherheitspflaster.
Gemeinsame Gartenbereiche.
Routen der Urbanisation in ihrer Gesamtheit zugänglich.
Privater Parkplatz mit Vorinstallation zum elektrischen Laden von Fahrzeugen.
STRUKTUR:
Fundament und Struktur aus Stahlbeton, die den geltenden Vorschriften für die Erdbebensicherheit und den spezifischen Normen für Betonkonstruktionen entsprechen.
FASSADE
Mischfassade, mit äußerer Platte aus hohlem Keramikziegel 11 cm dick, innen mit vorstehender Polyurethan-Isolierung oder Steinwolle verkleidet, mit Luftkammer, das Ganze als akustische Wärmedämmung, Innenverkleidung mit trockener Trennwand, gebildet aus Metallprofilen und laminiertem Trockenbau Typ Pladur oder ähnlichem.
TERRASSEN UND DÄCHER:
Begehbare wasserdichte flache Terrassen mit rutschfester Keramikoberfläche gemäß Projektdesign.
Solarium mit Keramikboden und Kunstrasen nach Projektdesign.
AUSSENSCHREINEREIARBEITEN:
PVC oder Aluminium, mit thermischer Trennung und Doppelverglasung mit Luftkammer.
Motorisierte Jalousien mit Druckknopf in Schlafzimmern und Wohnzimmern.
INNENSCHREINEREI:
Glatte Türen, weiß lackiert.
Einbauschränke, von der Decke bis zum Boden, mit weiß lackierten Türen, Innenraum der gefütterten Schränke, mit Kofferraumregal und Hängebar.
Gepanzerte Haupttür mit Teleskop-Guckloch, Anti-Hebel-Scharnieren und Sicherheitsschloss.
INNENTRENNWAND:
Innenwände aus selbsttragender Struktur mit laminierten Gipskartonplatten oder ähnlichem.
Trennwände zwischen den Häusern: mit gemischten Ziegelsteinwänden, laminierte Gipskartonverkleidung mit Isolierung nach technischem Kodex.
Abgehängte Decke aus laminierten Gipskartonplatten im ganzen Haus.
Fertig mit glatter Farbe im ganzen Haus.
Abnehmbare Zwischendecke im zweiten Badezimmer.
BADEZIMMER:
Duschwände in beiden Bädern.
Bodenbelag mit Porzellan-Finish.
Die Wände des Badezimmers sind mit Porzellan verkleidet.
Einhebel-Wasserhähne in beiden Bädern.
Sanitärkeramik aus verglastem Porzellan.
Waschbecken mit Möbeln und Spiegel im Badezimmer und Flur des Hauptschlafzimmers.
Vorinstallation für Badezimmer in Kellern der Stadthäuser.
KÜCHE:
Sie werden mit hohen und niedrigen Möbeln mit großer Kapazität geliefert, mit selbstschließenden, Bremsen und versteckten Griffen zum Öffnen von Türen.
Hohe Möbel (70cm hoch).
Niedrige Möbel mit Schubladen, mit Bremse.
Aluminium-verkleideter Sockel mit Protektor.
Alle Küchen sind ausgestattet mit:
Cerankochfeld
Elektroherd
Filtergruppe
Kochfeld und Frontverkleidung der Küche in kompaktem Quarz-Silestone oder ähnlichem.
AUSSTATTUNG:
Installation von bithermischen Sanitäranlagen für Waschmaschine und Geschirrspüler
Elektroinstallation gemäß den geltenden Vorschriften; Niederspannungsvorschriften und Vorschriften der Zulieferfirma DORA. Hochwertige Elektrifizierung.
Individuelle aerothermische Ausrüstung für die Erzeugung von Warmwasser.
Installation einer Kanalklimaanlage (warm / kalt).
A / C-Maschine mit Wärmepumpe, inklusive, zentrale Steuerung in Häusern.
Vorinstallation von A / C, für Split in Kellern.
Installation der Lüftungsanlage.
Installation nach geltendem Recht der Telekommunikationseinrichtungen, einschließlich Fernseher und Datensteckdose auf der Terrasse und im Solarium.
Vorinstallation von Räumen und ein Jahr in Kellern von Stadthäusern.
Eigenschaften
- Einbauküche
- Schwimmbad
- Garten
- Terrassen
- Garage
- Möbliert
- Küche
- ruhige Lage
- Fitnessraum
- Zentrale Lage
- Energie ausweis: im Verlauf
- Leitungswasser
- Wasser: Hauptnetz
- Strom: Hauptnetz
- Orientação: Exterior
-
