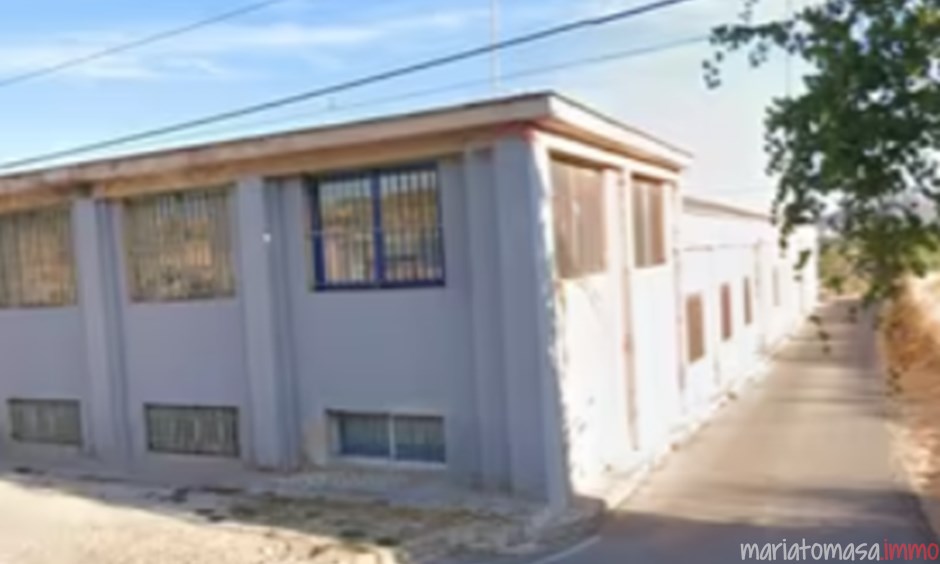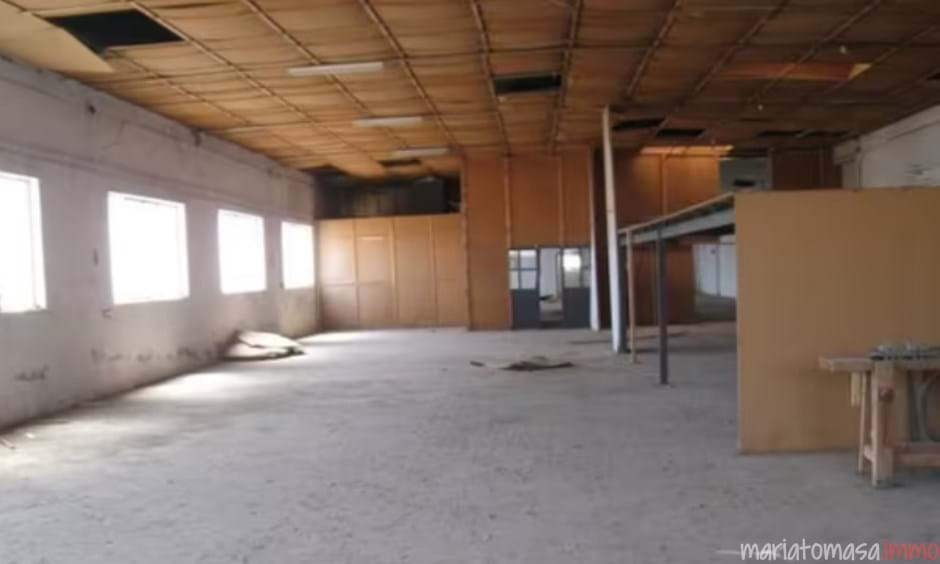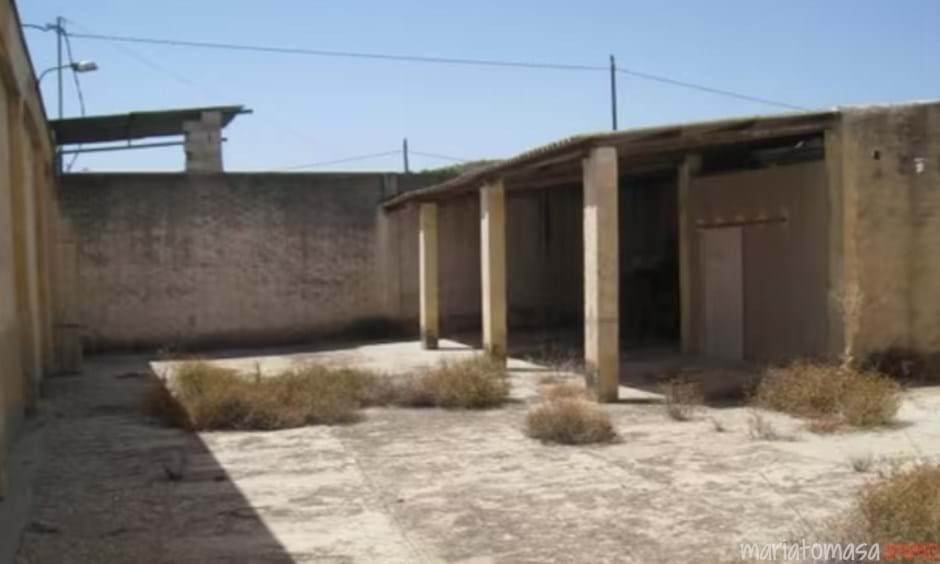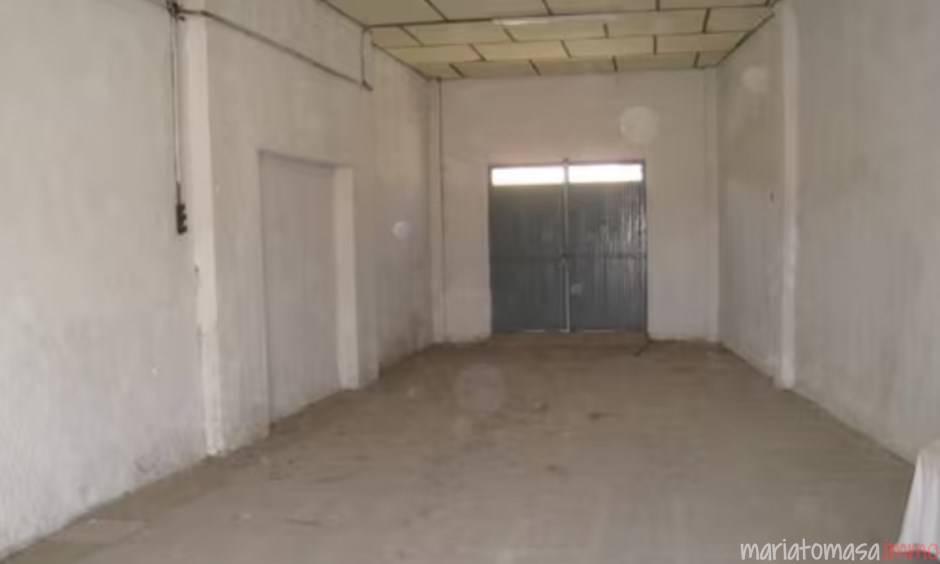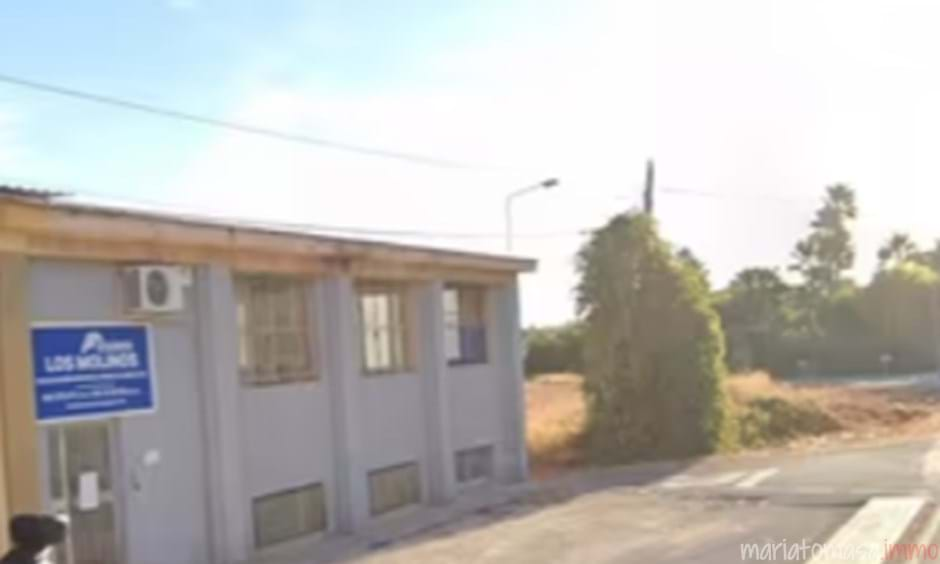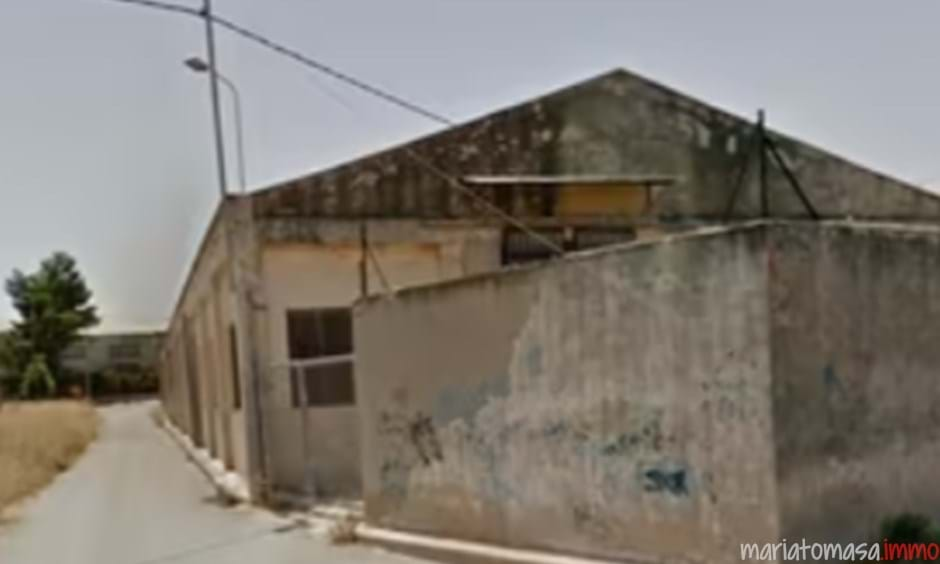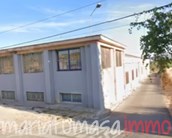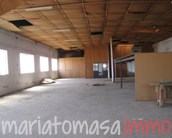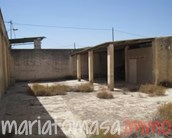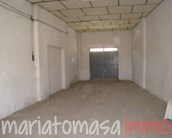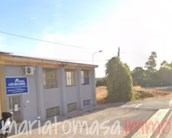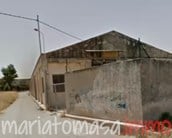Warehouse - For sale - Pedanías Oeste - Aspe
- 1300m2
Ref: Aspe XH 402080
- 1300m2
Ref: Aspe XH 402080
Warehouse for sale in Aspe
This industrial warehouse, located in a strategic location on the outskirts of Aspe, on the road to Alicante, is presented as an excellent investment opportunity for those interested in the industrial or logistics sector. With a plot of 1,300 square meters, the warehouse offers a versatile and functional space, suitable for a wide range of commercial and industrial activities.
Currently in the process of being refurbished by the leasing company, the warehouse has key facilities for the development of any business, including a complete electrical installation, air-conditioned offices, warehouse and air conditioning system, which ensures a comfortable and productive working environment.
Access to the warehouse is exceptionally convenient, with a separate pedestrian door leading directly to the offices and a loading door in the rear area, facilitating logistics and the movement of goods. An annex road provides direct access to the rear of the building, thus optimising the entry and exit of vehicles.
The property further benefits from a private patio both rear and side, increasing the space available for outside use and offering additional options for storage or outdoor activities. This outdoor space is secured with an access gate and door, guaranteeing privacy and security.
Extras that distinguish this building include a mezzanine, which offers additional multifunctional space, patio for enjoyment or additional use, smoke outlet system that expands business possibilities and a car garage, adding value and comfort to the property.
The exposed brick façade not only provides an aesthetically appealing, low-maintenance look, but also offers durability. Well-defined pedestrian and loading accesses, along with large windows, ensure that offices and workspaces enjoy abundant natural light, creating a pleasant and stimulating working environment.
This industrial warehouse represents an ideal option for companies looking to expand their presence and operations in a place with easy access, ample facilities and a design designed for efficiency and comfort in the work environment.
Currently in the process of being refurbished by the leasing company, the warehouse has key facilities for the development of any business, including a complete electrical installation, air-conditioned offices, warehouse and air conditioning system, which ensures a comfortable and productive working environment.
Access to the warehouse is exceptionally convenient, with a separate pedestrian door leading directly to the offices and a loading door in the rear area, facilitating logistics and the movement of goods. An annex road provides direct access to the rear of the building, thus optimising the entry and exit of vehicles.
The property further benefits from a private patio both rear and side, increasing the space available for outside use and offering additional options for storage or outdoor activities. This outdoor space is secured with an access gate and door, guaranteeing privacy and security.
Extras that distinguish this building include a mezzanine, which offers additional multifunctional space, patio for enjoyment or additional use, smoke outlet system that expands business possibilities and a car garage, adding value and comfort to the property.
The exposed brick façade not only provides an aesthetically appealing, low-maintenance look, but also offers durability. Well-defined pedestrian and loading accesses, along with large windows, ensure that offices and workspaces enjoy abundant natural light, creating a pleasant and stimulating working environment.
This industrial warehouse represents an ideal option for companies looking to expand their presence and operations in a place with easy access, ample facilities and a design designed for efficiency and comfort in the work environment.
Property Features
- Energetic certification: In process
-

